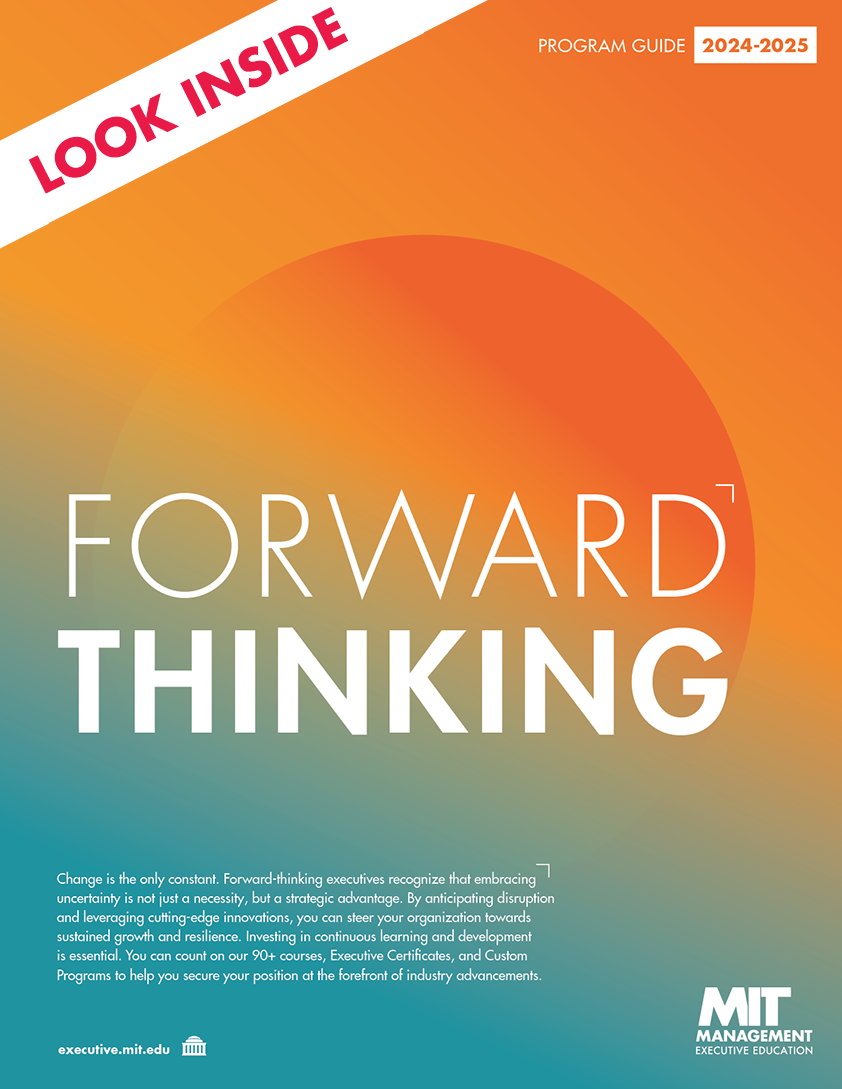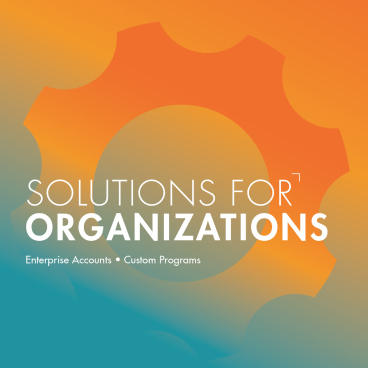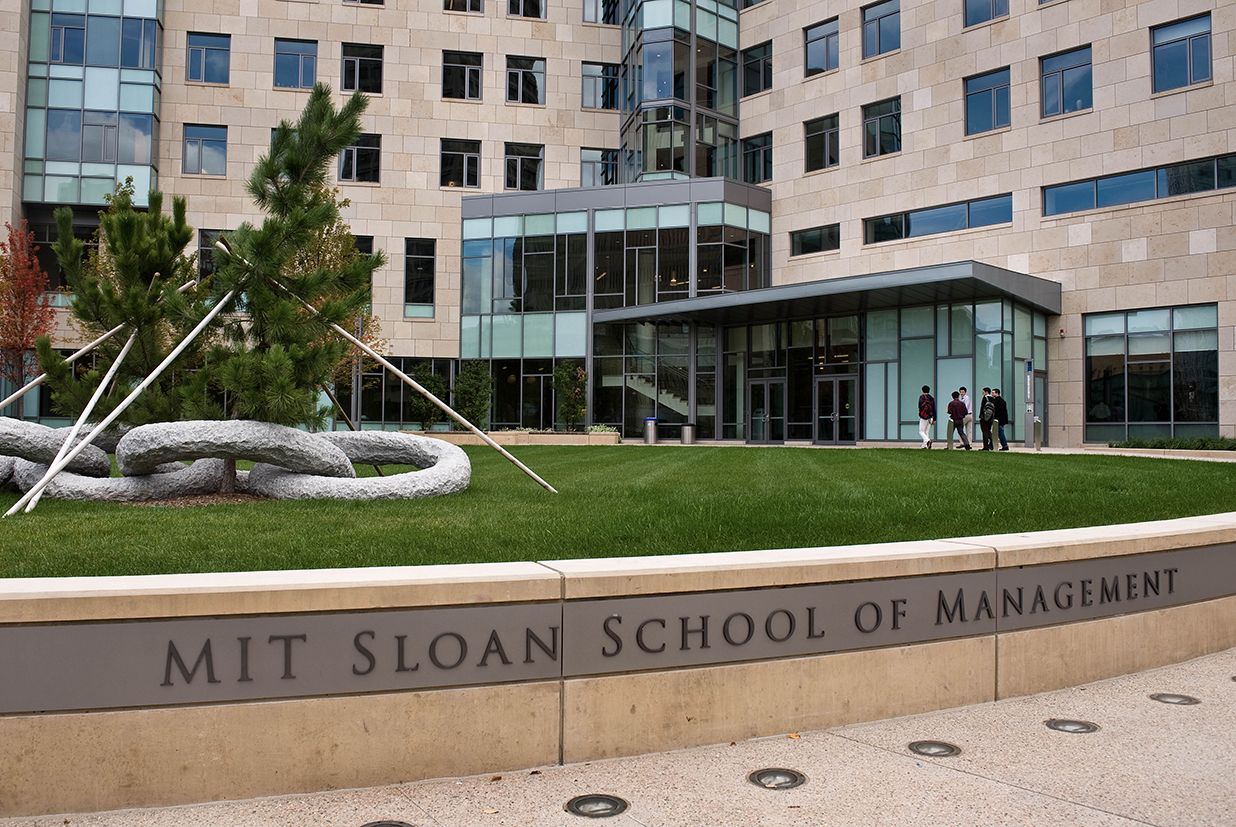In the summer of 2018, a study of open-layout workspace and its adverse effects on collaboration made a big splash in the media. Examining data from wearable devices that tracked people’s movements around the office over a period of time, the researchers found that, in fact, workers in an “open” office tended to talk to each other face-to-face 70% less. Fast Company magazine called the study “the final nail in the coffin of open plan offices,” and Chartered Management Institute, in the U.K., described its insights as “shocking.” More insidious effects of open-plan offices have started to come out as well. Evidently, some people take more sick days, either because they actually get sick from all the free-ranging germs or just want to avoid the office. Others, particularly women, suffer from the stress of always being “on display,” worrying about their physical and emotional appearance.
It’s no secret that the open layout has less to do with improving office feng shui than with cutting real-estate costs, which lets companies pack more workers into a smaller space. However, as the MIT Sloan Executive Education team had discovered from our own experience, a smaller open footprint doesn’t necessarily mean crammed quarters when a workspace is designed specifically for the people using it.
I had written about our collective excitement in anticipation of the move from the perspective of people in charge of planning and setting up the best possible space for us. Now, as enough time had passed for us to settle in, I’ve asked my writing partner Katerina Martchouk to check in with our team—especially the initial skeptics—to see how they feel about the new space. Granted, I had hoped that everyone is as happy as I am (and they are, for the most part), but the reasons why are illuminating and instructive to anyone considering a move like this for their group.
Focus on work, not on space
We started by taking a close—and candid—look at how much time we were actually spending in the physical office, which wasn’t all that much. A few years ago, we had embarked on a comprehensive flexible work program that required everyone to be in the office only one day a week, if at all possible. Given that and the distributed nature of our work, we estimated that the entire team of then 37 people was in the office about 30% of the time. As for the rest, even the people who did come in and worked in their office or cubicle could go the whole day without seeing another colleague. The place was too big for us and could feel desolate. Based on our findings and expert guidance from brightspot, a firm that specializes in workspace planning and design for higher education institutions, we configured our new space by the types of tasks we all do—quiet work for a portion of a day, phone calls, meetings, etc.
Dr. Erin Kelly, Professor of Work and Organization Studies at MIT Sloan School of Management, calls it a “work redesign approach.” She emphasizes the importance of the team-based, collective nature of this approach and its focus on how the work is done, not just where and when. “Firms are mistaken when they think that simply changing their space is going to prompt a positive change in employee satisfaction,” she says. “The space needs to match up with the organizational culture and with the team’s understanding of how they work together.”
The space we have now reflects and enables our activities: we have different “zones” where a certain level of noise is expected, and a firm shared understanding of what’s acceptable. “The ‘zones’ is one of the features that makes this configuration work,” says Janice Gardner, Program Manager. “That and the incredible amount of planning that went into our move.”
"We wanted to make sure that this space was about people working and that they felt like they had the things they needed to work successfully in a completely different environment"
Accept and appreciate tradeoffs
What we gave up in individual private spaces, we certainly gained in the shared benefits of being across the street from the main MIT Sloan building, enjoying sweeping views of the Charles River, and seeing more of each other, all in natural light. With unassigned seating, it may take a few extra minutes at the beginning and end of each workday to set up and break down your workspace, but you have a choice of furniture, desk height, and views. More important, you never know who will land next to you. One day or part of a day, it could be a peer, then it could be your boss, or even your boss’s boss—the open floor is hierarchically flat, which makes it much easier for new people to become part of the team.
Catherine Anderson, Senior Director of Executive Programs, admits to being surprised by how much she loves the new space. “I am so happy here!” she says. “It’s so bright and airy and open, and I get to see people that I rarely saw before. It’s just a really pleasant, fun place to come to. We have beautiful views. And it’s much easier to have casual conversations with people in other departments or within Executive Education who are not part of my team.” Anderson was worried that, in the new space, she wouldn’t be able to concentrate with all the people around, but it hasn’t been an issue at all.
For Diane Abbott, Assistant Director of Open Enrollment, headphones were a source of concern prior to the move. She was worried that, on the one hand, if everyone was “plugged into headphones,” it would be hard to start a conversation. On the other hand, having sensitive ears, she was also concerned about “headphone spillover,” hearing sound from coworkers’ headphones. Neither proved to be the case.
Eric Bergemann, Senior Director of Executive Programs, points out that with everyone so worried about the open space being noisy and distracting, it’s actually too quiet. “I think we’ve all maintained our working habits of being rather heads-down, working away on stuff, and so even the collaboration space feels indistinguishable from the ‘focused work’ zone,” he says. “It’s still a pretty lively space, but I think it does feel a little quieter than it needs to be. Having said that, it’s much easier to reach out to people. Now you can actually see who is there in the office!”
Update your work style
Most of our senior team members, myself included, have had a private office for decades. Status symbols aside—and I believe that my colleagues are above that—a private office gave you room to spread out, store stuff, have a quiet conversation with a colleague or make a personal phone call. How are we going to do all those things now?
It turns out that, even in the span of a few months, some of these spatial limitations have led us to form new, positive work habits. For example, Anderson was a self-described “major paper hoarder.” Working in marketing, she was used to printing out materials to edit and proof, and she kept a lot of her printouts, sometimes for years. “Now, if I print something out, I have to make a concerted effort to put it in the recycling bin when I no longer need it. It feels very freeing!” she says, adding “I realized that I can get along with most things electronically.”
Each person has a locker for things like extra papers, bags, shoes, etc., and a case could be made for saying that if something doesn’t fit in the locker, maybe it’s not needed. Kind of like not having a private office.
Communicate constantly
Executive Education shares the floor with other groups at MIT Sloan who also went with open layout but kept assigned seating. Although the five groups of tenants do different work, we have common spaces like kitchens and meeting rooms. To make sure that everyone continues to be happy in the shared space, a “culture committee” comprising representatives from each team meets regularly to address issues that might affect all of us. The committee also organizes social cross-office events to help us get to know each other better. A separate Executive Education culture committee deals with issues specific to our group.
Abbott took the lead on representing Executive Education on the floor-wide committee. “We’ve continued to learn and listen, and that is key,” she emphasizes. “We took advantage of that because we’ve moved to a new space, but I think that is something that should happen kind of always. Organizations should take the time to continue to pay attention.”
For Bergemann, the new space offers more opportunities to connect with colleagues: “It’s nice and important being on the same floor as other departments in MIT Sloan. You feel more connected to the school.”
Commit to change
Kristine Dery, Research Scientist at the MIT Center for Information Systems Research (CISR) emphasizes the importance of an iterative approach to work environments. “We are moving from command-and-control environments where leaders determine how people will work, what their careers will look like, where they will work, what tools will they have to do their jobs. And we are moving into much more empowered environments of test-and-learn,” she says. “It means that we can gather data, share knowledge about what we are doing, what works and what doesn’t, and how we create environments that are conducive to the best talent being able to work in the best possible way to deliver value.” Dery sees the workplace as “a stage that enables the force of work to play out, not a workforce we just simply plug into a space.” For Dery, updating your physical space to meet the need of your workforce is the same as doing regular technology updates—it’s something you do constantly, not every five years.
For our part, we are very much committed to our experiment and to creating the best possible work environment for our team. I am certain that issues big and small will continue to surface, but as long we keep our minds and lines of communication open and our attitudes positive, we will find ways to adapt and thrive.
This post is second in a series about the MIT Sloan Executive Education team’s experiment with innovative workplace design. Part One, “Space exploration: MIT experiments in open floor, unassigned seating,” describes the planning process that set us up for success.








